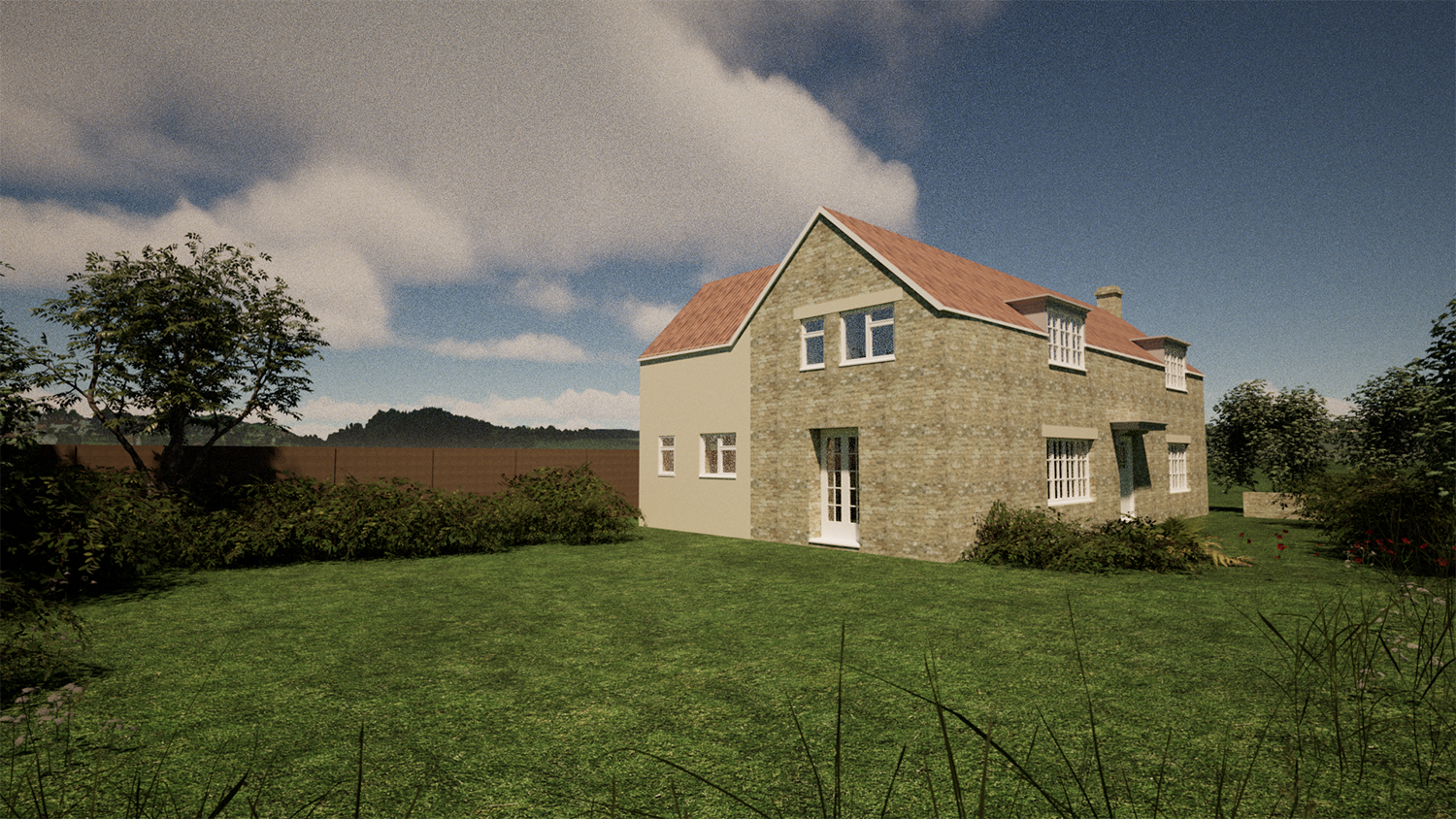
PROJECT: The Common
TYPE: Residential
LOCATION: Wiltshire
SERVICE: RIBA work stages 0-3
STATUS: Planning
This project reimagines the rear elevation of an existing 1960’s dwelling, featuring a contemporary single storey extension, designed to create a large open plan kitchen, dining, and living area for contemporary family living.
The design offers an improved flow between indoor and outdoor spaces, with large strategically placed glazed doors and windows that also work to enhance natural daylight throughout the ground floor of the house. Externally, a raised patio area provides an inviting space for outdoor dining and relaxation, further integrating the dwelling with the garden.
Timber cladding has been introduced to the buildings material pallet, working to blend the architectural elements together, and add warmth and texture to the design.


Existing

Proposed
