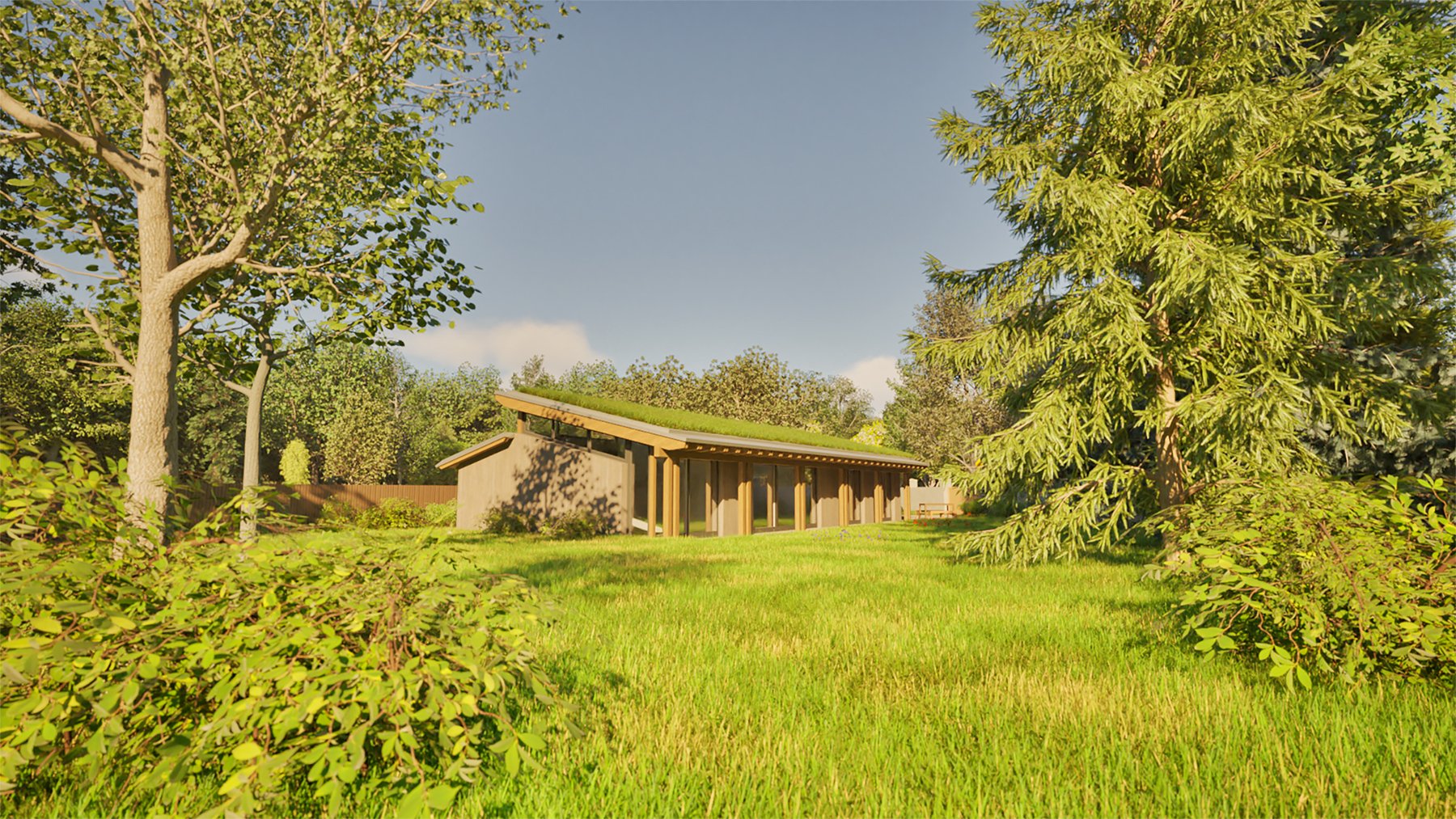
PROJECT: The Woodland House
TYPE: Residential
LOCATION: Wiltshire
SERVICE: RIBA work stages 0-3
STATUS: Planning
This single storey house, set in the grounds of a listed lodge, was carefully designed to take into account the proximity of listed buildings, several well established trees and the relatively dense urban grain. The root protection areas of the trees denoted the position of the house on the site minimising potential damage to the trees and overshadowing from their canopies.
The form of the building was carefully considered to maximise the amount of natural daylight whilst minimising the level of overlooking to the neighbours. The simple plan has been rationally laid out to make the most of the views and solar orientation of this difficult site. The three south-east facing bedrooms have sliding doors out onto the terrace, whilst all the subsidiary spaces are located on the darker northern side. The open plan living space has large sliding doors which disappear into the external walls to fully open up the living space onto the terrace and garden.
Timber cladding, exposed timber structure, standing seam zinc and a sedum roof have been purposely chosen to contrast with the stone listed buildings and are treated in a contemporary manner.



